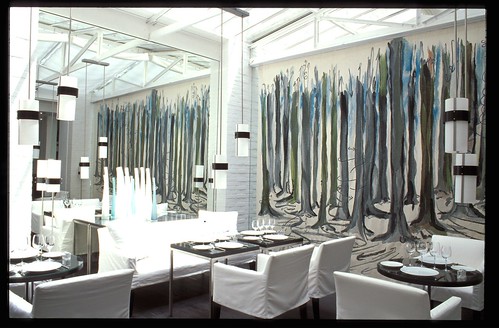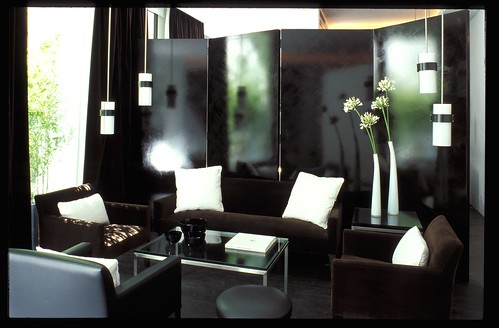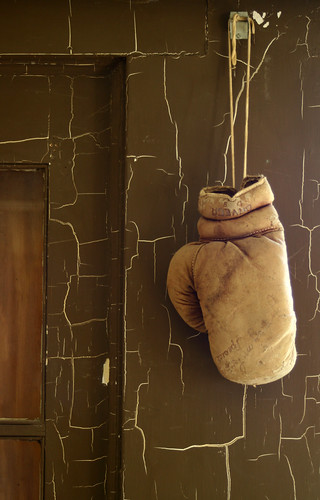Hôtel Le A
Hôtel Le A
4 Rue d’Artois 75008 Paris
Qantas: A collaboration between artist Fabrice Hyber and owner and interior designer Frédéric Méchiche, Le A is an art hotel – in every sense. Each space functions as an art installation while the most overwhelming feature of the ground-floor reception area – apart from the photographers and models who regularly strut their stuff – is a library filled with art and design books. Not only does Hyber’s strikingly evocative art adorn each room, but he has even designed the room numbers – each of the 26 rooms corresponding to a letter of the alphabet. Rooms are small, but clever use of mirrors makes them feel larger. The biggest talking points are the lift that changes colour at every floor and the striking black-and-white, glass-roofed bar on the ground floor that has become a lively rendezvous for the eighth arrondissement’s art and fashion elite."
Hôtel Le A Website
Flickr set: Hôtel Le A, Art Hotel in Paris
Hotels.TV: Le A - Paris
My Boutique Hotel: Le A

At Paris hotel Le A, Frédéric Méchiche designed the bar's tables, topped in ebony-stained oak, and seating slipcovered in flame-retardant polyester. Artist Fabrice Hybert designed the tapestry.

Polycarbonate shades and stainless-steel rings make up the bar's sconces.

The custom reception desk is ebony-stained oak.

Hybert used paint and charcoal crayon to scrawl letters and numbers on a wall.

Velvet covers a custom armchair and chaise longue in the lounge.

A 19th-century glazed structure, discovered during demolition, is now restored as the bar's roof.

A Hybert piece in india ink establishes the theme of the guest room called Double. Méchiche presents his pedestal table, topped in ebony-stained oak, as an alternative to a desk pushed against a wall.

In a bathroom, glass mosaic tiles compose the striped wall.

A glass vase sits on the oak-topped cocktail table of a guest room.

Hybert's donkey, fairy, and ghost—in oil, india ink, charcoal, and gold dust—hang above a custom sofa with a slipcover in flame-retardant polyester.

For another bathroom, Méchiche chose hammered Portuguese marble and Arne Jacobsen's chrome sink fittings.
A Is for Astonishing
Wonders never cease at Le A
a Paris hotel by the high-flying Frédéric Méchiche
Written by Ian Phillips
Published by Interior Design, 10/1/2003
Page 184
When the rich and famous need a decorator, many look no further than Frédéric Méchiche. The Frenchman's projects have taken him from a minimalist house on a private Greek island to an art-filled penthouse high above the island of Manhattan, and he also regularly outfits yachts and jets. Far more rarely does he accept commercial commissions. As he explains it, "They really have to grab me." To date, only three jobs have.
The latest is Le A, a Paris hotel with a markedly residential outlook. "It's like a friend's apartment where I'd dream of going to stay," says Méchiche. And to him that means contemporary art. "Not those uninteresting little paintings you see on the walls in many hotels," he asserts. "At home, I've never used art as simply a decorative splash of color. It always plays a powerful, central role."
For Le A, he virtually gave carte blanche to Fabrice Hybert, the artist whose French pavilion won the 1997 Leone d'Oro at the Biennale di Venezia. "I've collected his work for a while, and I like his ideas, his humor, his spontaneity," says Méchiche—who put that spontaneity to the test by giving Hybert a scant two and a half months to produce dozens of original pieces for the hotel's guest rooms and public spaces.
In the bar hangs Hybert's "shadow" tapestry, speedily woven in Guadalajara, Mexico. "The shadows represent both the city and your nighttime fears and fantasies," says the artist. Behind the bar of ebony-tinted oak, turquoise-gelled lights appear at night to cast an aquatic glow on the white-painted walls and columns of salvaged brick.
The bar's star daytime attraction is the sole feature to survive the gut renovation of the hotel that used to stand on this site, just off the Champs-Elysées. Intending to demolish everything but the facade, Méchiche uncovered the 19th-century glazed roof of a ground-level room extending behind the building, and he restored the structure according to the techniques of that time. "We used nuts and bolts à la Gustave Eiffel," says Méchiche. During breakfast, served here daily, the sun pours through the glazing onto white-upholstered seating—an uplifting start to the morning. Visible beyond the roof is a wall that Hybert clad in Mexican ceramic tiles displaying a's of various sizes and shapes, painted in molten glass.
In the ground level's stylish lounge, Méchiche stocked the bookshelves with handpicked titles on modern design, art, fashion, and photography, current as well as out of print. "The selection is what you'd find in someone's home," he says. Steering clear of trendiness and willful eccentricity, he upholstered custom armchairs, chaise longues, and sofas in a sober yet wonderfully elegant chocolate-colored velvet. Oblong white rocks line the floor of the gas fireplace for a slightly Japanese touch.
Less Zen—and much more disco—is Hybert's elevator. "It changes color at each floor," he explains, "like a thermometer." As passengers are whisked up and down, the capsule progresses from blue to red to yellow to green to white to violet, thanks to the computer-programmed diodes installed above the acrylic ceiling.
No two rooms or bathrooms are exactly alike, though finishes and custom furniture do recur. The scheme is either bronze-and-cream striped carpet and wall paint, with ebony-stained oak, or celadon-and-cream stripes, with gray-tinted oak. Méchiche slipcovered the lounge seating in a white flame-retardant polyester, simple to wash after each guest's departure.
That type of attention typifies Le A. "At other hotels, you get big bouquets of flowers. Here the luxury is discreet, almost invisible," he says. The care lavished on the bathrooms comes through in the sink vanities and tub surrounds of Portuguese marble, hammered to look rough but feel sensual. Even the chrome toilet-paper holders were designed by Arne Jacobsen.
Total key count is 26, one room for each letter of the alphabet—whether u for Unisex or i for Incognito.
CHINA (BAR): BERNARDAUD. NAPKINS: D. PORTHAULT. VASES (BAR, GUEST ROOMS): SENTOU GALLERY. SLIPCOVER FABRIC: TREVIRA. UPHOLSTERY FABRIC (LOUNGE): LELIVRE. MOSAIC TILE (BATHROOM): BISAZZA. SINK FITTINGS: VOLA. BUILDING ARCHITECT: AGENCY BASTIE.
principal: Frédéric Méchiche.
completed projects: The Sofitel Trocadero Dokhan's and Sofitel Astor hotels in Paris; a town house in London; a castle in Vaud, Switzerland.
current projects: A town house in Beirut, Lebanon; an apartment in Paris; an estate in Saint-Jean Cap-Ferrat, France.
avant-garde: Collecting work by Nan Goldin and Andres Serrano.
timeless: His terra-cotta Djenné statuettes and a Kuba mask that once belonged to Alberto Giacometti.
4 Rue de Thorigny, 75003 Paris, France; 33-1-42-78-78-28.
Hôtel Radisson Blu le Dokhan's
Hôtel Radisson Blu le Dokhan's
117 Rue Lauriston 75116 Paris
Travel and Leisure: Ideally located in the elegant 16th district, between the Trocadéro and the Arc de Triomphe, this luxurious hotel is dedicated to the fine art of service in the French tradition. With its giddy references to the 18th-century British architect Robert Adam, the Dokhan's style might be called early Neoclassical bonbonnière. "There were no constraints; no one ever told me to hold back because this was a public place where porters would be charging through with luggage," notes Méchiche. The lobby's ecru toile curtains were hand-sewn, he says, with "the care of a couture dress." Lacquered Regency armchairs fill the awning-striped hall off the reception area. A bronze Empire chandelier lights the entrance rotunda, designed as a winter garden with a checkerboard marble floor and emerald silk Roman shades. "The rotunda's calm makes guests understand right away that this is no place for cell phones," says Méchiche.
Have Some Decorum loves Le Dokhan
Hôtel Astor Saint-Honoré
Hôtel Astor Saint-Honoré
11 Rue d'Astorg 75008 Paris
Lord Astor's visit to Paris was a good example of cooperation between France and England. During his stay in Paris' Rive Droite, which, at the time of Marcel Proust's belle epoque housed the French intelliectual elite, Lord Astor fell so in love with Rue D’Astorg that he had the eponymous Hotel Astor Saint-Honoré built there in 1907. The English style of this historical Parisian hotel is evident in the knowledgeable touch of the renowned interior designer Frédéric Méchiche, who, during renovations, reinterpreted the hotel's Regency style.

























